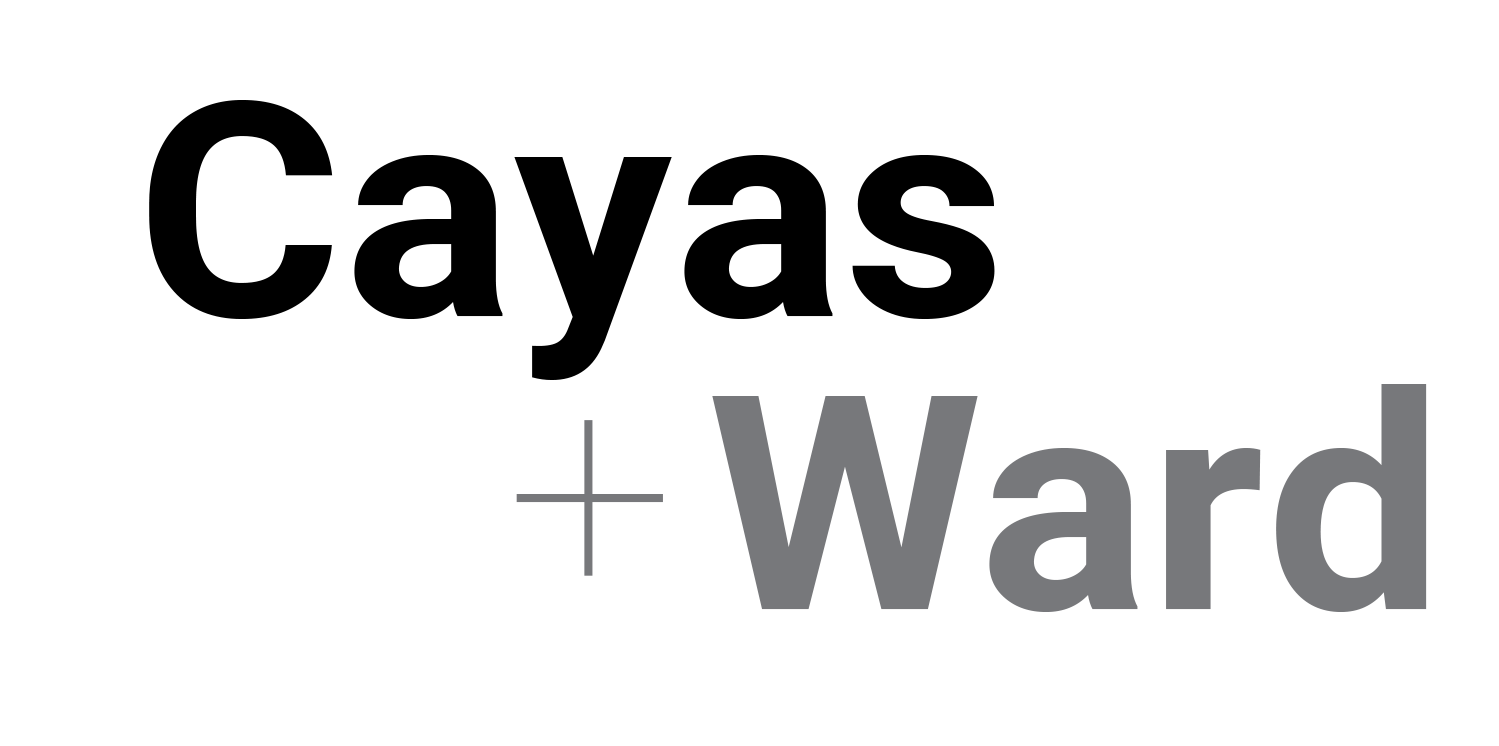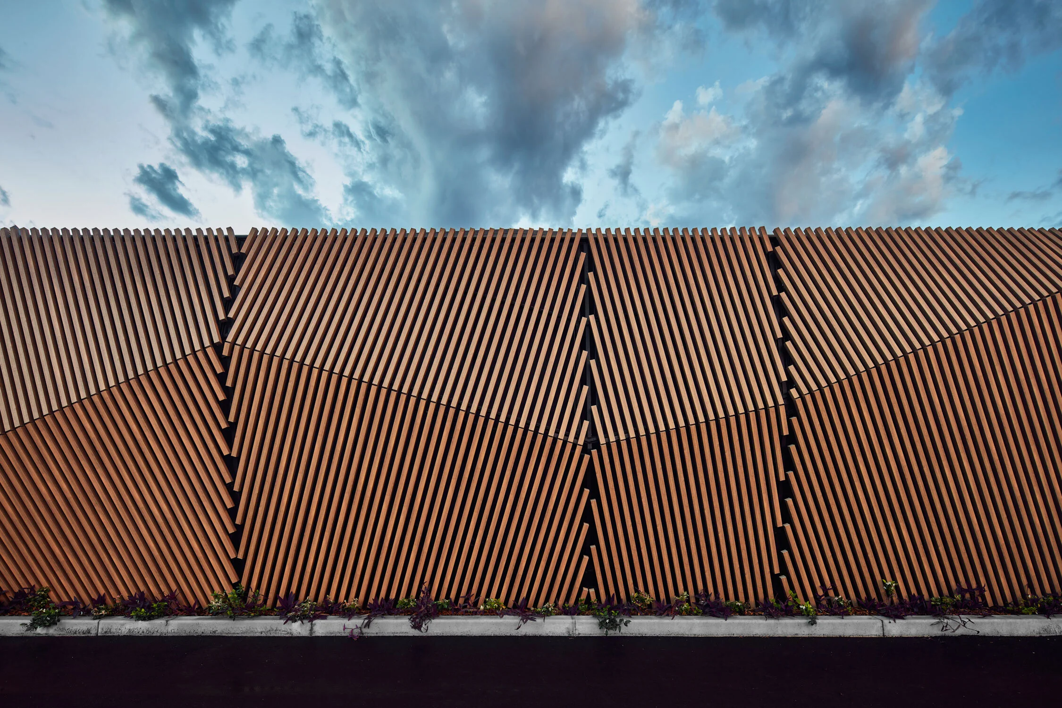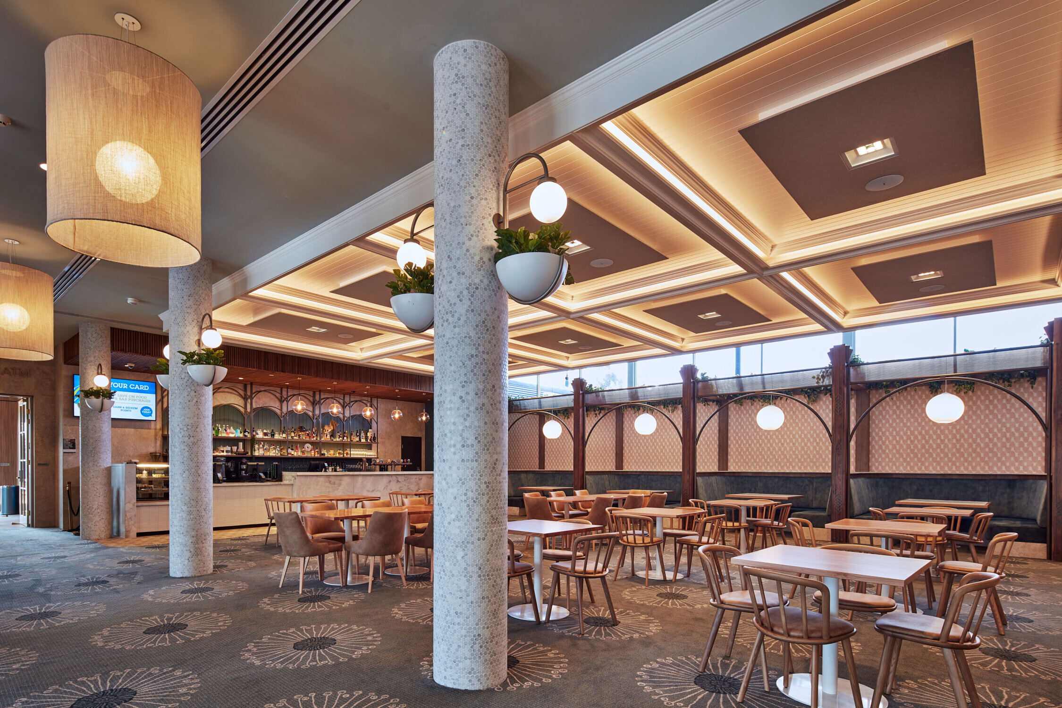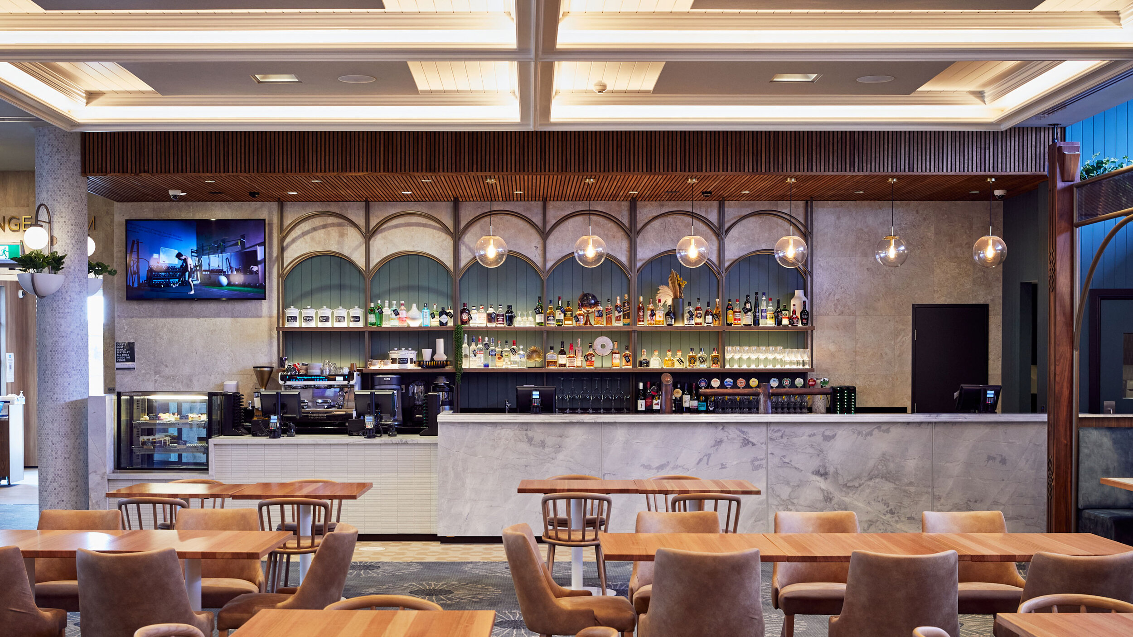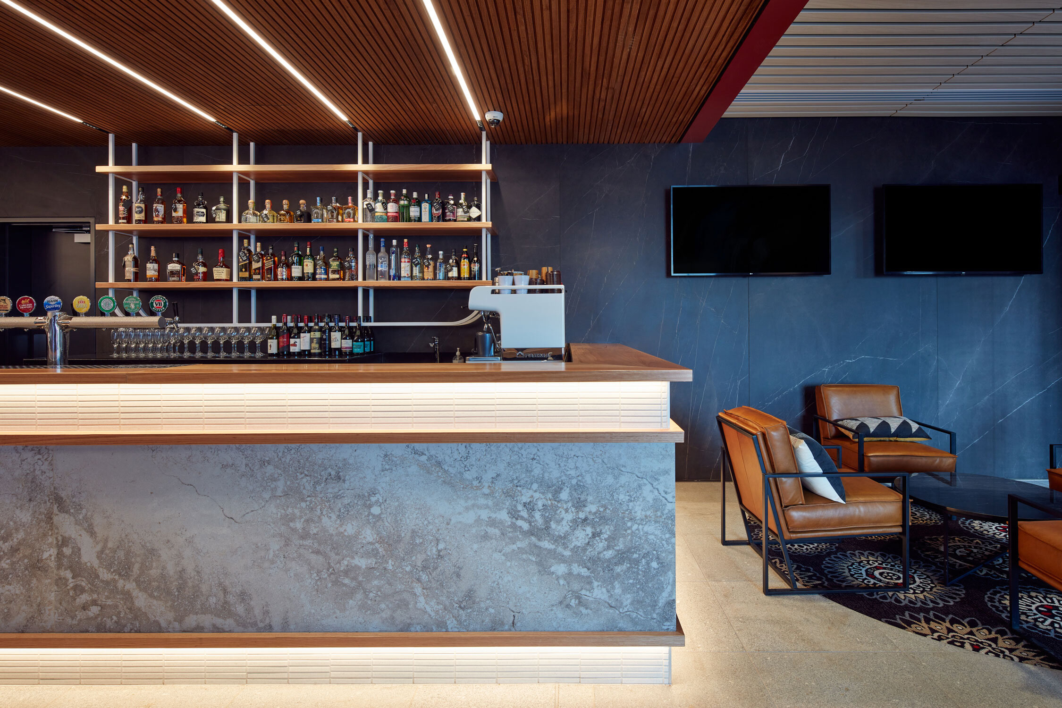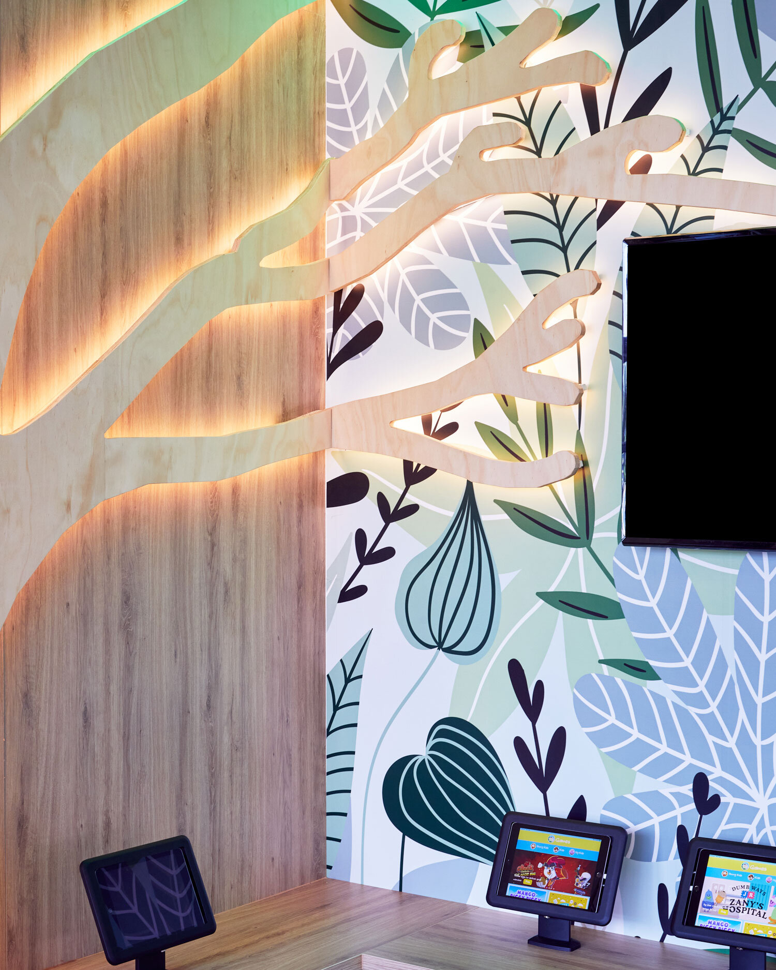The Forest Hotel (previously known as the Parkway Tavern) has been completely re-imagined and re-built with a design that responds to trending customer demands and changing demographics in Frenchs Forrest. The light filled interiors focus on the use of natural materials, greenery and designer lighting to create a relaxed but vibrant aesthetic that speaks to the local character. Of high importance is the connection of all spaces with the outdoor beer garden and dining terraces. Here, there are myriad spaces for patrons to socialise amongst luscious landscaping, artfully designed shade structures and a mega screen. Environmental design principles have seen the re-use of many existing building elements, energy efficient lighting installed and passive ventilation utilised wherever possible. The exterior of the hotel is amplified through the use of black steel and timber archways covered with vines, modern white brick and pavers and cleverly crafted timber forms giving the re-born hotel a cutting edge aesthetic that will help it become a new social landmark in Northern Sydney.
Architecture: Cayas Architects
Interior Design: Cayas Architects
Builder: Rohrig
Client: ALH Group
Photography: Toby Peet
Completed: 2021
